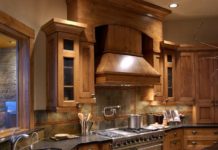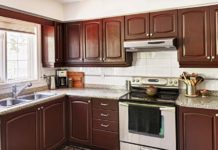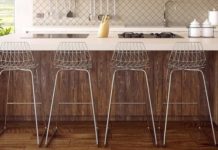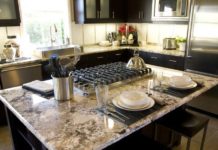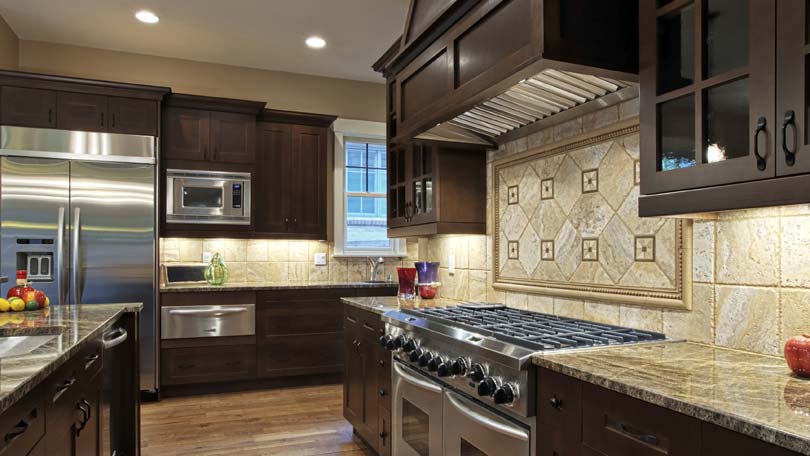
The Keystone for Your Counter and Cabinet Layout—the Classic Work Triangle
If you have ever had to prepare and cook meals in a cramped, ill-designed kitchen, you’ve known frustration firsthand. Poor kitchen counter and cabinet layout are the primary culprits when it comes to this situation. The biggest influencing factor concerning the successful layout and design of your kitchen is the size and shape of the space itself.
It’s difficult to make certain kitchens efficient. Narrow spaces, those with low ceilings and floor plans that are too big can all impede the effective functionality of your primary food prep, cooking and dish cleaning area.
If you’re remodeling your old kitchen or designing a new one, this article will help you understand how to get the most out of your kitchen ground plan by utilizing the entire space through effective counter and cabinet layout principles.
Space and the Classic Work Triangle
The successful design of a functioning kitchen is based on what most call the basic work triangle, but the concept is so well established that it’s natural to call it the classic work triangle. The three primary points of this triangle are the refrigerator, sink and cooking area, which would be comprised of either a range or a stovetop and oven.
Separating these areas is space, ranging from a minimum of four feet to a maximum of nine. The center of this triangle needs to be left open so that the cook can flow easily from one station to the next. The total perimeter of your triangle should be no more than 26-feet.
The idea behind the triangle is that you can take food items from the refrigerator, prepare them at the sink and then transfer them to the stove. After you’re finished cooking, pots, pans and other cooking elements can be taken to the sink for washing and leftovers can be stored readily in the refrigerator.
Your counters are located along the walls that run between these three primary points. The more counter space the better. Once you’ve established these three main areas, you’ve created the foundation for the rest of your kitchen layout.
Your Counters—the Conversion Factor
Kitchen counters that hold small appliances, trash and general clutter and that need to be cleared in order for you to perform kitchen duties are simply inefficient spaces. If you’re constantly moving items in order to give yourself enough space to cook, then you’re wasting time and energy.
The time it takes to transform a cluttered counter to a clean cooking space is the conversion factor. In essence the most efficient kitchen counters have the lowest conversion factor. Your goal with any counter is to have a zero conversion factor, which means that the space is always clear and does not have to be converted.
There are a few simple things that you can do to ensure that your conversion factor is nil, including confining all small appliances to the same area, making sure that they don’t impede the basic flow of the triangle. Appliances that are rarely used should be kept in a handy cabinet so that they are out of the way but easy to access.
If you have a dishwasher, make sure it is within three-feet of the sink. This will allow for the easy transfer of dishes from the sink to the dishwasher, cutting down on clutter after meals. There should be about 21 inches of space between the side of the dishwasher and cabinets.
Plan where your waste receptacles will be located, including the space for recyclables. These containers should be near the sink but should not obstruct your work triangle. A built-in trash compactor and a recycling bin located under the sink can be a noninvasive, handy way to handle garbage.
Another way to keep counters clear is to install two sinks, one for food prep and one for clean up. Keeping these sinks separate will allow two people to perform tasks simultaneously and will allow for quick clean up.
Don’t store clean dishes, pots or pans on the counter. Put everything away. Don’t throw your mail, computer, pocketbook, jacket, car keys or anything else on the kitchen counter. Keep canister sets, knife blocks and spice racks in the back areas of the food prep area. This will allow for easy access and still give you plenty of room for cooking.
Cabinet Access—Location and the Reach Factor
One mistake that many people make when designing their kitchen involves the accessibility of their cabinets. The two most common errors are in location and height/depth. Too often cabinets are placed in areas that are out of the way or at heights that are difficult to reach. In planning the layout of your cabinets, consider the three points of your work triangle and what kitchenware, ingredients and utensils you’ll want to have handy in those areas.
Inadequate drawer and cabinet space around the stove and oven often results in cooks doing a lot more walking than they need to. Installing a drop-top stove will allow you to store cooking utensils in a drawer just below the stove. If you opt to go with a range be sure to include adequate space for the storage of utensils to the right or left of the cooking area.
Pots and pans should be stored near the food preparation area as should certain utensils and small appliances used specifically for food prep. Large pull out drawers for pots, pans and small appliances cuts down on the reach factor. If a cabinet is too deep or too high, making for a reach factor that is difficult, it means that the cooking process is harder. With certain small appliances, a tough reach factor actually dissuades the use of them. The basic rule of thumb in a kitchen is if you can’t easily access it, you probably won’t utilize it.
This problem can be remedied by ensuring you have enough reachable cabinet space for all of your small appliances, cookware and implements, by utilizing pull out shelves and lazy susans and by analyzing the steps and flow of your cooking process.
How to Get Started
Your kitchen counter and cabinet layout needs to be designed accurately. That means creating a ground plan to scale that includes all elements. You can do this manually by using graph paper, a ruler and a pencil or you can go high-tech by utilizing a computer drafting program or a free online layout and design program. Computer and online design programs will usually allow you to create a bird’s eye view of your layout and a three-dimensional representational walk-through of the kitchen. Both are extremely useful in understanding exactly how your layout will work.
If you feel intimidated by the process, many home improvement stores and contractors offer these services. The main thing to realize is that this is an exacting procedure and not an exercise in improvisation.
Planning your counter and cabinet layout by using the basics above will payoff every time you prepare a meal, clean dishes and store utensils and cookware in your well designed kitchen. Make sure you use every area of your kitchen to its fullest. The end result will be a pleasurable cooking experience every time you prepare a meal.

